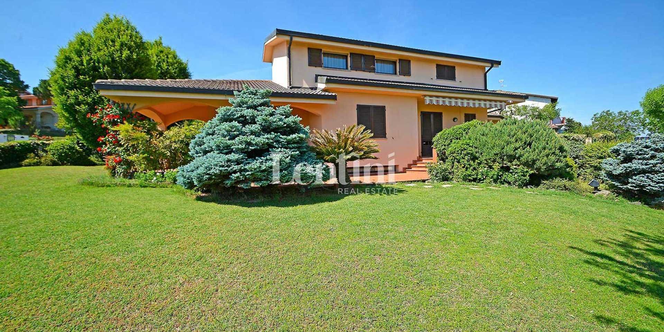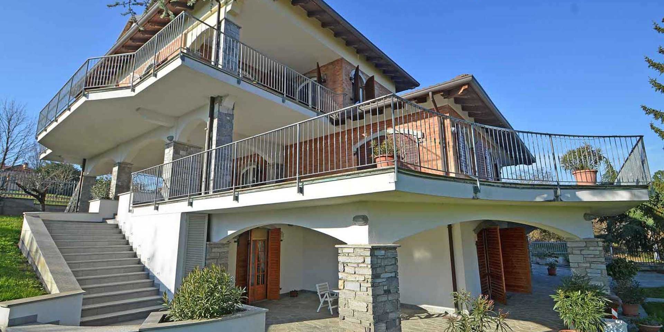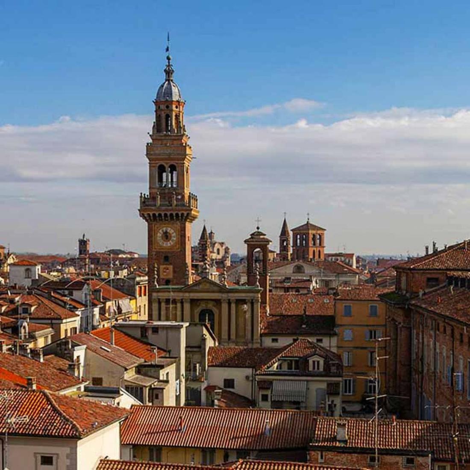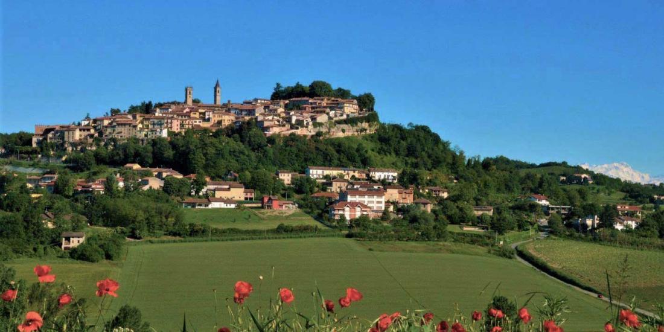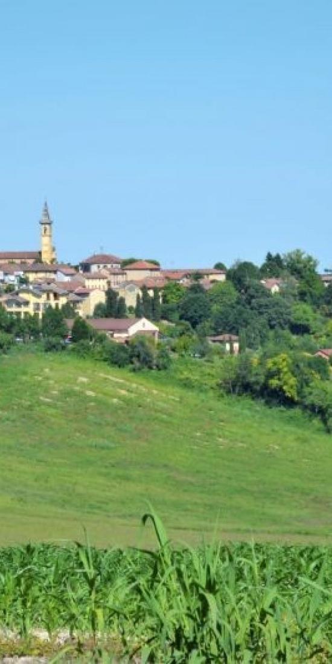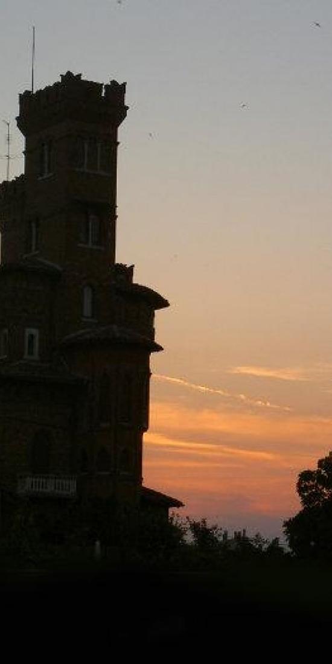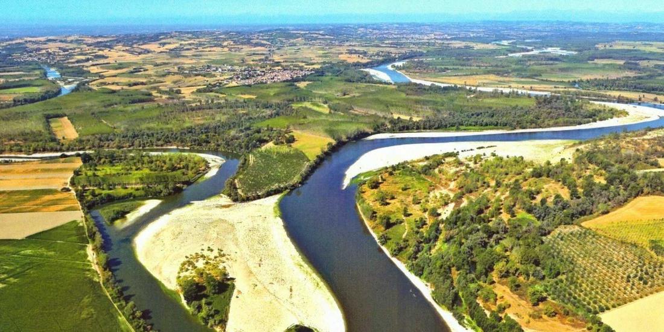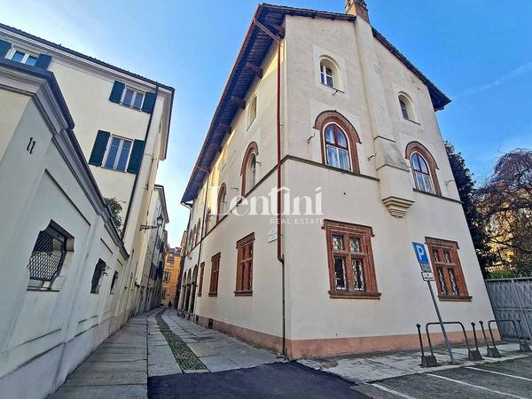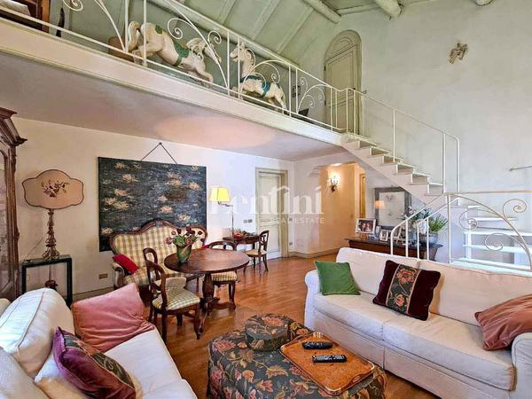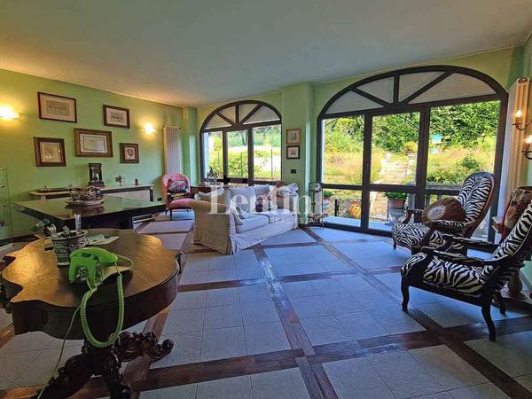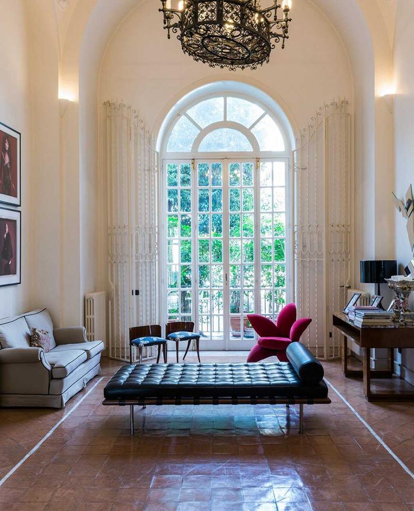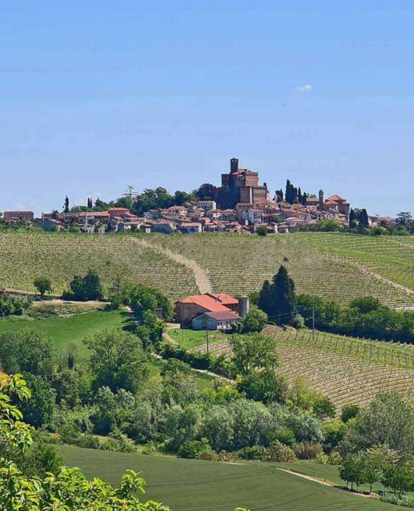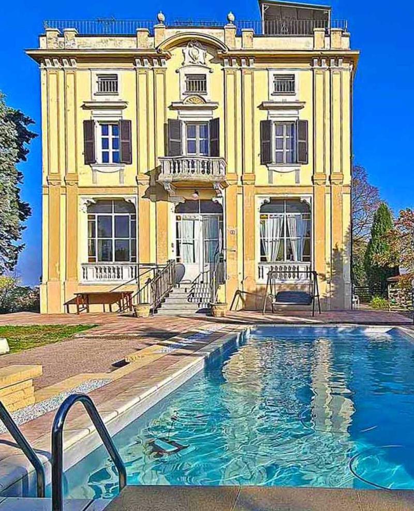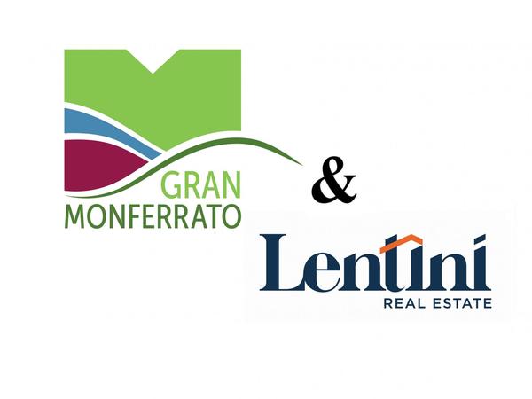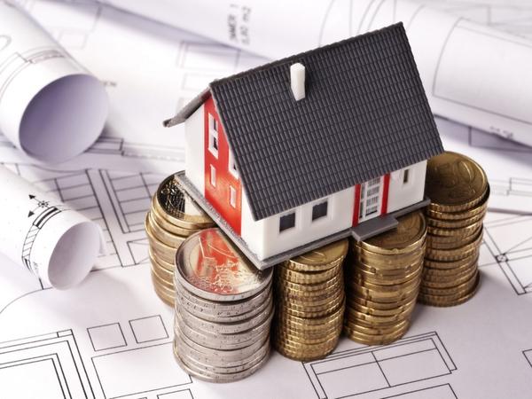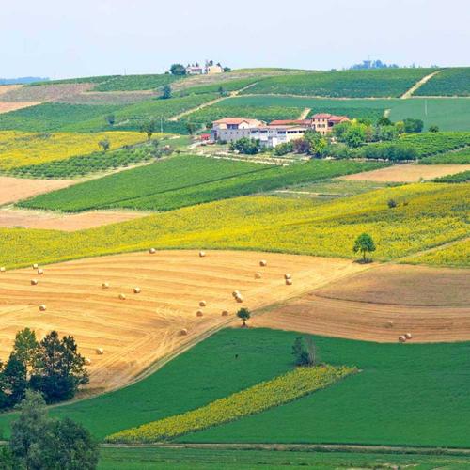
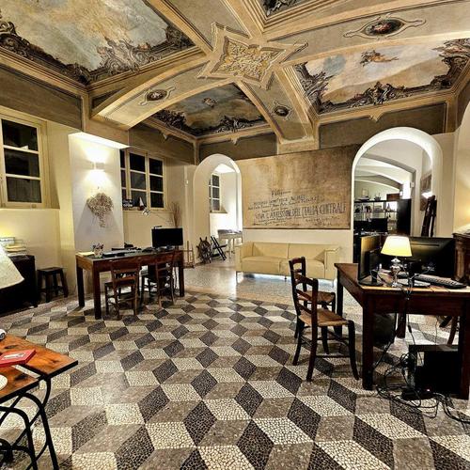
Since 1992
Studio Lentini
In thirty years of activity, Studio Lentini has won the trust of its clients thanks to a consolidated experience that combines transparency and seriousness in every negotiation.
+39 0142 478002
info@studiolentini.it
Real Estate Agency
Brokering with passion
Professionalism and practicality for residential and commercial properties, farmhouses, cottages, villas, mainly in the Monferrato Casalese area.
Showcase properties
Our Selection
-
Sales Gabiano360.000 €
Villa in Val Cerrina
Panoramic villa in Gabiano with garden
7Rooms5Bathrooms500 mq2surface -
Sales Casale Monferrato288.000 €
Appartamento in via ...
On the second floor, in perfect condition.
3Rooms2Bathrooms207 mq2surface -
Sales Rosignano Monferrato198.000 €
Detached house with ...
With attic with fireplace, large attic space and large garage.
3Rooms2Bathrooms280 mq2surface -
Sales Casale Monferrato420.000 €
Detached house in st...
Semi-detached villa in an excellent location with garage and garden
5Rooms4Bathrooms350 mq2surface -
Sales Casale Monferrato280.000 €
Prestigious flat in ...
First floor apartment in a 1700s villa
3Rooms2Bathrooms220 mq2surface -
Sales Casale Monferrato298.000 €
Semi-detached Villa ...
In Casale Monferrato elegant villa of large
4Rooms3Bathrooms400 mq2surface
Apartments
Detached house
Villas and country houses
from our blog
News & Events
-
Lentini Real Estate is now par...
We are proud to announce that Lentini Real Estate is now a partner of the GranMonferrato consortium.Our region h...
-
All benefits for first home pu...
Buying a first home is a very important step in adult life, often waiting years before having the most favorable ec...

